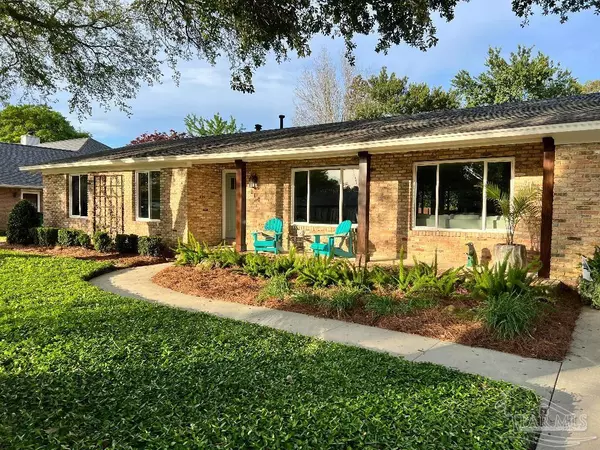Bought with Outside Area Selling Agent • PAR Outside Area Listing Office
For more information regarding the value of a property, please contact us for a free consultation.
314 Valencia St Gulf Breeze, FL 32561
Want to know what your home might be worth? Contact us for a FREE valuation!

Our team is ready to help you sell your home for the highest possible price ASAP
Key Details
Sold Price $795,000
Property Type Single Family Home
Sub Type Single Family Residence
Listing Status Sold
Purchase Type For Sale
Square Footage 2,662 sqft
Price per Sqft $298
Subdivision Casablanca
MLS Listing ID 641924
Sold Date 06/09/24
Style Ranch
Bedrooms 4
Full Baths 3
HOA Y/N No
Originating Board Pensacola MLS
Year Built 1965
Lot Size 0.310 Acres
Acres 0.31
Lot Dimensions 90X150
Property Description
This is a beautiful remodeled brick ranch nestled under a canopy of Live Oaks which provides wonderful shade from the Florida sun. The house is located in Gulf Breeze Proper within 1 mile from Gulf Breeze Schools, recreation department, Shoreline Park and 4 miles to Pensacola Beach. A complete renovation and master suite addition in 2016 included a custom kitchen, plank wood look ceramic flooring, custom cabinets, interior/exterior doors, windows, spray foam ceiling insulation, sheetrock, sewer/water lines, electrical, roof, garage door, plumbing and fixtures, whole house generator while adhering to Miami-Dade Hurricane building code. The Custom Kitchen includes: • Custom built soft closing cabinets • KitchenAid French Door Refrigerator with custom cabinet panel • Bosch Dishwasher with custom cabinet panel • Double ovens by KitchenAid • 5 Burner Gas Cooktop by KitchenAid • Reverse Osmosis water filtration system • Under cabinet freestanding Ice maker • Center Island 9' x 6' • Coffee nook with slide out shelf • Hidden microwave cabinet The house features the original master bedroom with an ensuite full bathroom and the addition of a master or in-law suite with French doors that retreat to the backyard. As well as an additional room that could be used as a playroom, fifth bedroom, home gym, office or converted back to a garage. A large new driveway was added with professional low maintenance landscaping, sod, irrigation system, landscape lighting and a 12' x 16' barn for all your storage needs.
Location
State FL
County Santa Rosa
Zoning Res Single
Rooms
Dining Room Formal Dining Room
Kitchen Not Updated, Kitchen Island, Pantry, Stone Counters
Interior
Interior Features Walk-In Closet(s)
Heating Natural Gas
Cooling Central Air
Flooring Tile
Appliance Gas Water Heater, Dishwasher, Disposal, Double Oven, Refrigerator
Exterior
Parking Features Driveway
Fence Partial
Pool None
View Y/N No
Roof Type Shingle,Metal
Garage No
Building
Lot Description Interior Lot
Faces Hwy 98 turn on Fairpoint Drive, turn right on Oviedo Street, turn right on Valencia Street, follow to 314 Valencia Street on the left.
Story 1
Water Public
Structure Type Brick
New Construction No
Others
Tax ID 063S290540004000460
Read Less



