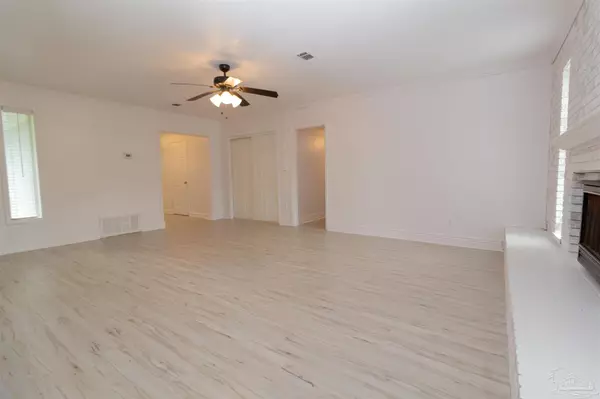Bought with Joshua Ward • KELLER WILLIAMS REALTY GULF COAST
For more information regarding the value of a property, please contact us for a free consultation.
28 Adkinson Dr Pensacola, FL 32506
Want to know what your home might be worth? Contact us for a FREE valuation!

Our team is ready to help you sell your home for the highest possible price ASAP
Key Details
Sold Price $215,000
Property Type Single Family Home
Sub Type Single Family Residence
Listing Status Sold
Purchase Type For Sale
Square Footage 1,722 sqft
Price per Sqft $124
Subdivision Meadowbrook
MLS Listing ID 649385
Sold Date 09/13/24
Style Traditional
Bedrooms 4
Full Baths 2
Half Baths 1
HOA Y/N No
Originating Board Pensacola MLS
Year Built 1956
Lot Size 10,454 Sqft
Acres 0.24
Property Description
Welcome to your dream home in the Meadowbrook neighborhood of Pensacola! This charming 4-bed, 3-bath house offers a perfect blend of comfort and style. As you step inside, you'll be greeted by a spacious living room featuring a stunning brick feature wall with a full-length raised hearth in front of the fireplace, flanked by two vertical windows. The entire home boasts brand new luxury vinyl plank (LVP) flooring and fresh paint, creating a modern and inviting atmosphere. The half bathroom doubles as a spacious laundry room with a large vanity for added convenience. The kitchen has a large pantry, new stove/oven, new dishwasher, new faucet, and new microwave. Adjacent to the kitchen is a cozy dining room, which opens to the back patio, perfect for easy BBQ access. Built-in shelves line the hallway leading to three well-appointed bedrooms and the first full bathroom, which features fresh paint and a new vanity. The master bedroom boasts a large walk-in closet and an ensuite bathroom. Just off the master bedroom, you'll find a door leading to a brand-new deck and a large backyard edged with mature trees, offering a serene and private outdoor space. This home also has a brand new water heater (July 2024).
Location
State FL
County Escambia
Zoning Res Single
Rooms
Dining Room Kitchen/Dining Combo
Kitchen Not Updated, Laminate Counters, Pantry
Interior
Interior Features Baseboards, Ceiling Fan(s), Crown Molding, High Speed Internet, Walk-In Closet(s)
Heating Central, Fireplace(s)
Cooling Central Air, Ceiling Fan(s)
Fireplace true
Appliance Electric Water Heater, Dishwasher, Microwave, Refrigerator
Exterior
Parking Features Driveway
Fence Back Yard
Pool None
View Y/N No
Roof Type Flat
Total Parking Spaces 2
Garage No
Building
Lot Description Interior Lot
Faces From Lillian Hwy heading West, go to Adkinson Dr and turn Left. Follow around for a 1/4 mile till 28 Adkinson Dr. House will be on your right
Story 1
Water Public
Structure Type Block,Concrete
New Construction No
Others
Tax ID 352S306100014007
Security Features Smoke Detector(s)
Read Less



