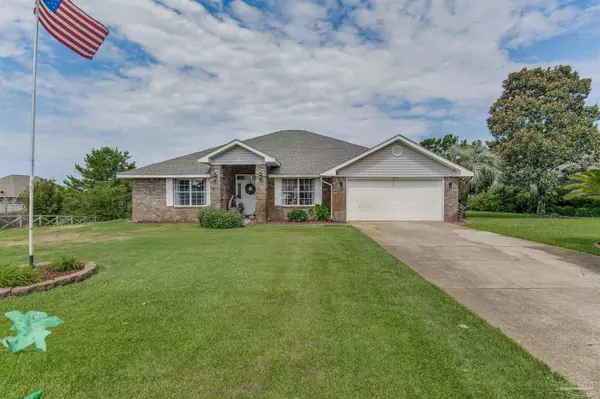Bought with Alexis Bolin • KELLER WILLIAMS REALTY GULF COAST
For more information regarding the value of a property, please contact us for a free consultation.
1751 Village Pkwy Gulf Breeze, FL 32563
Want to know what your home might be worth? Contact us for a FREE valuation!

Our team is ready to help you sell your home for the highest possible price ASAP
Key Details
Sold Price $350,000
Property Type Single Family Home
Sub Type Single Family Residence
Listing Status Sold
Purchase Type For Sale
Square Footage 2,442 sqft
Price per Sqft $143
Subdivision Quayside Village
MLS Listing ID 647077
Sold Date 09/24/24
Style Contemporary
Bedrooms 4
Full Baths 3
HOA Y/N No
Originating Board Pensacola MLS
Year Built 1997
Lot Size 0.270 Acres
Acres 0.27
Lot Dimensions 90x121x115x90
Property Description
Move in condition! Immaculate four bedroom three bath brick home located East of Gulf Breeze. Easy drive to nearby Hurlburt & Eglin airbase. Very close to shopping, schools, and medical. The foyer, dining room, kitchen, family room, primary bedroom, and all bathrooms have large tile on the floor. The living room, and the office or fourth bedroom have wood floors. Kitchen and baths have been updated. Kitchen has quartz countertops, white cabinets, stainless appliances, pendant lighting, a coffee bar, breakfast bar and is open to the great room. The great room has a cathedral ceiling, plant ledges & ceiling fan, fireplace and a French door to the back patio. The primary bedroom is very spacious and has ceiling fans and blinds. Primary bathroom has updated vanities and quartz countertops, garden tub, separate shower, walk-in closets. Guest bedrooms, all have spacious closets, ceiling fans, blinds. There's a large fenced in backyard with a storage shed. Roof is 2 years old, HVAC & hybrid water heater are 4 years old. There is a VA assumable loan, but you must qualify to replace your VA eligibility with the sellers. Call for details
Location
State FL
County Santa Rosa
Zoning County,Res Single
Rooms
Dining Room Eat-in Kitchen, Formal Dining Room
Kitchen Updated, Pantry
Interior
Interior Features Baseboards, Cathedral Ceiling(s), Ceiling Fan(s), High Ceilings, High Speed Internet, Walk-In Closet(s)
Heating Central, Fireplace(s)
Cooling Central Air, Ceiling Fan(s)
Flooring Tile, Carpet
Fireplace true
Appliance Electric Water Heater, Built In Microwave, Dishwasher, Disposal, Refrigerator
Exterior
Exterior Feature Lawn Pump, Sprinkler
Parking Features 2 Car Garage, Front Entrance, Garage Door Opener
Garage Spaces 2.0
Fence Back Yard, Partial, Privacy
Pool Pool/Spa Combo
Utilities Available Cable Available, Underground Utilities
View Y/N No
Roof Type Shingle
Total Parking Spaces 2
Garage Yes
Building
Lot Description Interior Lot
Faces Hwy 98 East approximately 1 mile east of the Zoo on the right
Story 1
Water Public
Structure Type Brick,Frame
New Construction No
Others
HOA Fee Include None
Tax ID 202S27333000B000100
Security Features Security System,Smoke Detector(s)
Read Less



