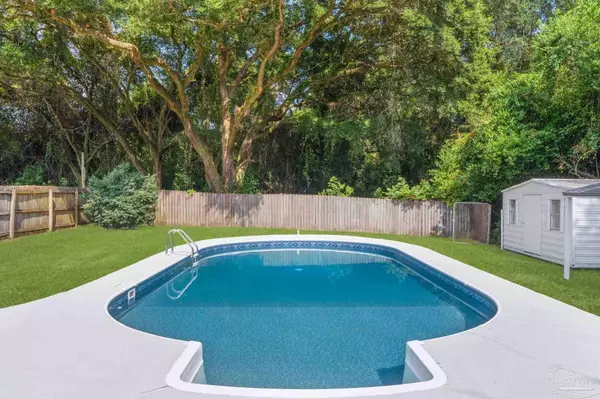Bought with Jessica Johnson • Everything Palms Partners Navarre
For more information regarding the value of a property, please contact us for a free consultation.
4113 Riddle St Pace, FL 32571
Want to know what your home might be worth? Contact us for a FREE valuation!

Our team is ready to help you sell your home for the highest possible price ASAP
Key Details
Sold Price $335,000
Property Type Single Family Home
Sub Type Single Family Residence
Listing Status Sold
Purchase Type For Sale
Square Footage 2,001 sqft
Price per Sqft $167
Subdivision Pace Heights
MLS Listing ID 650811
Sold Date 09/26/24
Style Contemporary
Bedrooms 4
Full Baths 2
HOA Y/N No
Originating Board Pensacola MLS
Year Built 1975
Lot Size 0.600 Acres
Acres 0.6
Property Description
This is the home you've been looking for! A stunningly remodeled large 4BR/2 Bath, POOL home in the heart of desirable Pace, Florida. This modern home is situated on an attractive double lot. The back and side yards are surrounded by wooded lots with mature trees providing a beautiful aesthetic and ample privacy for cool late night dips in the crystal clear pool. With great curb appeal, this home naturally draws you in. Once inside this luxurious home, you will find everything you've been dreaming of! The openness of the floor plan is incredible and perfect for entertaining guests and family alike. Including a grand kitchen with brand new cabinetry boasting soft close drawers. The elegant tile backsplash pairs beautifully with the warmth of the authentic butcher block countertop. Tying the living area together is an ideally placed kitchen island overlooking the great room, making this a wonderful space for entertaining! This home has all-new highly stylish luxury plank flooring throughout the open living areas. The spacious master bedroom provides ample natural light, which elicits a relaxing feel. Your eye will be naturally drawn to the beautiful contemporary sliding barn door that leads to the complimenting master bathroom. Inside you will find a euro style vanity and an elegant oversized custom tile shower that will put a smile on anyone's face. When the sun is up, just imagine relaxing worry free in the cool waters of your azure pool. With luxuries like a built-in submerged staircase and spacious patio, you can feel the stress disappear and just enjoy Florida living. This rare find even includes a powered workshop and an additional yard building. This gem of a home features all new lighting fixtures, all new plumbing fixtures, all new stainless steel kitchen appliances, a new water heater, a new pool liner, and a brand new ROOF to top it off. You don't want to miss out on this home, it could be the one!
Location
State FL
County Santa Rosa
Zoning Res Single
Rooms
Other Rooms Workshop/Storage, Yard Building, Workshop
Dining Room Formal Dining Room
Kitchen Remodeled, Kitchen Island, Solid Surface Countertops
Interior
Interior Features Ceiling Fan(s)
Heating Heat Pump, Central
Cooling Heat Pump, Central Air, Ceiling Fan(s)
Flooring Carpet, Simulated Wood
Appliance Electric Water Heater, Dishwasher, Microwave, Refrigerator
Exterior
Parking Features Driveway, RV Access/Parking
Fence Back Yard, Privacy
Pool In Ground, Vinyl
View Y/N No
Roof Type Shingle
Garage No
Building
Faces From Hwy 90, turn on to West Spencerfield Rd. Turn left onto Riddle St. Then the home will be on the left side of the street!
Story 1
Water Public
Structure Type Brick,Frame
New Construction No
Others
Tax ID 091N293010000001260
Security Features Smoke Detector(s)
Read Less



