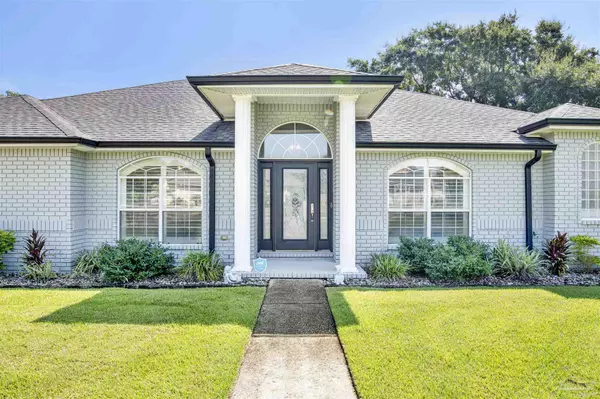Bought with Malinda Metzger • KELLER WILLIAMS REALTY GULF COAST
For more information regarding the value of a property, please contact us for a free consultation.
2549 Mary Fox Dr Gulf Breeze, FL 32563
Want to know what your home might be worth? Contact us for a FREE valuation!

Our team is ready to help you sell your home for the highest possible price ASAP
Key Details
Sold Price $615,000
Property Type Single Family Home
Sub Type Single Family Residence
Listing Status Sold
Purchase Type For Sale
Square Footage 2,201 sqft
Price per Sqft $279
Subdivision Grand Pointe
MLS Listing ID 651234
Sold Date 10/11/24
Style Traditional
Bedrooms 3
Full Baths 2
HOA Fees $22/ann
HOA Y/N Yes
Originating Board Pensacola MLS
Year Built 1999
Lot Size 0.380 Acres
Acres 0.38
Lot Dimensions 60X145
Property Description
Welcome to Grand Pointe, one of Gulf Breeze's most sought-after communities, nestled next to the National Seashore and just 15 minutes from downtown Pensacola and the stunning Gulf Coast beaches. This charming neighborhood boasts sidewalks, a playground, and a picnic area, perfect for fun and relaxation. This beautifully updated home radiates pride of ownership and offers a fresh, move-in-ready appeal. Set on a spacious lot, the property stands out, highlighted by new landscaping in the front and back yards. The inviting covered front porch ushers you into the elegant formal living and dining areas (also could be used for flex/office space), where you'll notice high, smooth ceilings, crown molding, and rich luxury vinyl wood-look plank flooring throughout. The heart of the home is the open-concept family area, featuring a kitchen and breakfast nook adorned with coastal colors and bathed in natural light. The kitchen is a culinary delight, equipped with newer stainless steel appliances, a sleek breakfast bar, a stylish tiled backsplash, recessed lighting, and sleek pendant fixtures. The adjoining family room is anchored by a cozy fireplace and features double patio doors that open onto the covered porch. The large bedroom suite is accented with high ceilings, direct access to the back porch, and a luxurious newly remodeled en-suite bathroom. Enjoy the elegance of a double granite vanity, a spacious walk-in closet, and an extra large walk-in shower. Additional bedrooms are generously sized with custom closets. The extra bathroom has a granite vanity and a step-in tub/shower. A separate laundry room with ample storage, including lower cabinets for folding and upper wall cabinets, adds convenience to daily chores. Step outside to discover your private backyard sanctuary with firepit, shaded by mature oak trees with beautifully landscaping and newer patio with pavers. New roof (2019), HVAC system (2020), water heater (2015), irrigation pump 2021. Hurricane shutters too!
Location
State FL
County Santa Rosa
Zoning Res Single
Rooms
Dining Room Breakfast Room/Nook, Eat-in Kitchen, Formal Dining Room
Kitchen Updated, Granite Counters, Pantry
Interior
Interior Features Baseboards, Cathedral Ceiling(s), Ceiling Fan(s), Crown Molding, High Ceilings, High Speed Internet, Plant Ledges, Recessed Lighting, Walk-In Closet(s)
Heating Central
Cooling Central Air, Ceiling Fan(s)
Flooring Tile, Simulated Wood
Fireplace true
Appliance Electric Water Heater, Built In Microwave, Dishwasher, Disposal, Refrigerator
Exterior
Exterior Feature Fire Pit, Lawn Pump, Sprinkler, Rain Gutters
Parking Features 2 Car Garage, Guest, Side Entrance, Garage Door Opener
Garage Spaces 2.0
Fence Back Yard, Full, Privacy
Pool None
Community Features Pavilion/Gazebo, Playground, Sidewalks
Utilities Available Cable Available, Underground Utilities
View Y/N No
Roof Type Shingle
Total Parking Spaces 6
Garage Yes
Building
Lot Description Interior Lot
Faces HWY 98 to Grand Pointe / Kelton Blvd, right on Mary Kate.
Story 1
Water Public
Structure Type Brick,Frame
New Construction No
Others
HOA Fee Include Association,Management
Tax ID 362S29151100C000030
Security Features Smoke Detector(s)
Pets Allowed Yes
Read Less



