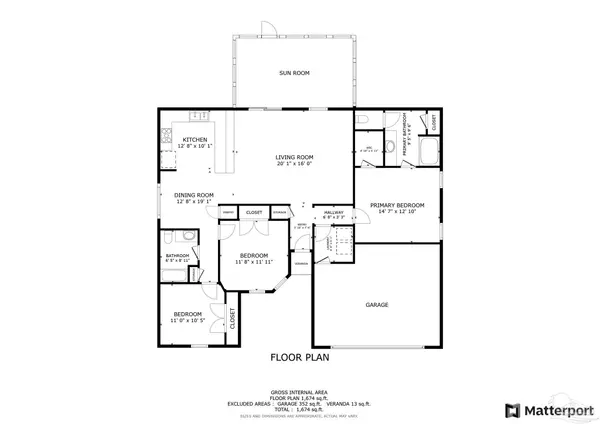Bought with Hollee Thornton • Emerald Coast Realty Pros
For more information regarding the value of a property, please contact us for a free consultation.
3032 N 15th Ave Milton, FL 32583
Want to know what your home might be worth? Contact us for a FREE valuation!

Our team is ready to help you sell your home for the highest possible price ASAP
Key Details
Sold Price $320,000
Property Type Single Family Home
Sub Type Single Family Residence
Listing Status Sold
Purchase Type For Sale
Square Footage 1,556 sqft
Price per Sqft $205
Subdivision Avalon Beach
MLS Listing ID 651535
Sold Date 10/18/24
Style Contemporary
Bedrooms 3
Full Baths 2
HOA Y/N No
Originating Board Pensacola MLS
Year Built 2010
Lot Size 0.320 Acres
Acres 0.32
Property Description
Welcome to this exquisite 3/2, CUSTOM-BUILT home, meticulously designed in 2010 but with a NEW ROOF & NEW HVAC IN 2022, NEW WATER HEATER IN 2023, FRESH PAINT, NEARLY NEW APPLIANCES, TWO-car garage, UPGRADED plumbing/lighting fixtures, WASHER AND DRYER, SPRINKLER, AND A PAID FOR SOLAR PANEL SYSTEM; it offers a perfect blend of style, comfort, and modern efficiency. This home, spanning a thoughtfully laid out 3-bedroom, 2-bath floorplan, exudes warmth and openness from the moment you step inside. The spacious living area flows effortlessly into the dining space and gourmet kitchen, creating an ideal setting for everyday living and entertaining guests. The kitchen, the heart of this home, features ample counter space, custom cabinetry, and modern appliances, making meal preparation a breeze. One of the standout features of this property is the **paid-off solar panel system**, offering substantial savings on your energy bills and a commitment to sustainable living. The generously sized additional bedrooms are split from the main suite, providing a serene retreat with its en-suite bath, complete with a shower/tub combo and ample storage. Step outside via the SCREENED PORCH to discover your private outdoor sanctuary. The backyard has a chicken coop and a 10 x 16 workshop and is fully enclosed with a privacy fence, offering the perfect space for relaxation, gardening, or entertaining. Whether enjoying a morning coffee on the patio or hosting a summer barbecue, this backyard is designed to accommodate your outdoor lifestyle. Located in a peaceful and well-established neighborhood near the Archie Glover boat ramp, this home combines comfort, efficiency, and modern living. With its custom features, energy-efficient solar system, and welcoming open concept, this home is not just a place to live but to thrive.
Location
State FL
County Santa Rosa
Zoning Res Single
Rooms
Other Rooms Workshop/Storage
Dining Room Breakfast Bar, Breakfast Room/Nook, Kitchen/Dining Combo
Kitchen Not Updated, Laminate Counters, Pantry
Interior
Interior Features Baseboards, Ceiling Fan(s), High Speed Internet, Walk-In Closet(s)
Heating Central
Cooling Central Air, Ceiling Fan(s)
Flooring Tile, Carpet
Appliance Electric Water Heater, Dryer, Washer, Built In Microwave, Dishwasher, Refrigerator, Self Cleaning Oven
Exterior
Exterior Feature Sprinkler, Rain Gutters
Parking Features 2 Car Garage, Garage Door Opener
Garage Spaces 2.0
Fence Back Yard, Privacy
Pool None
Utilities Available Cable Available
View Y/N No
Roof Type Shingle
Total Parking Spaces 2
Garage Yes
Building
Lot Description Interior Lot
Faces Avalon Blvd. to a right onto Delmonte St. Right onto 15th Ave. Home is on the right.
Story 1
Water Public
Structure Type Frame
New Construction No
Others
Tax ID 401N280090655000200
Security Features Smoke Detector(s)
Read Less



