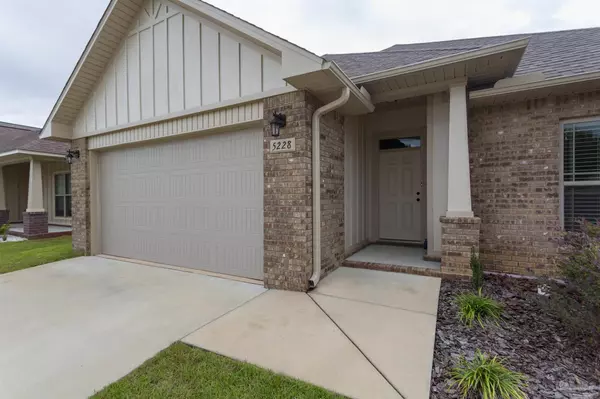Bought with Dawn Burt • KELLER WILLIAMS SUCCESS REALTY
For more information regarding the value of a property, please contact us for a free consultation.
5228 Parkside Dr Pace, FL 32571
Want to know what your home might be worth? Contact us for a FREE valuation!

Our team is ready to help you sell your home for the highest possible price ASAP
Key Details
Sold Price $297,000
Property Type Single Family Home
Sub Type Single Family Residence
Listing Status Sold
Purchase Type For Sale
Square Footage 1,690 sqft
Price per Sqft $175
Subdivision Parkwood Commons
MLS Listing ID 652427
Sold Date 12/06/24
Style Craftsman
Bedrooms 3
Full Baths 2
HOA Y/N No
Originating Board Pensacola MLS
Year Built 2016
Lot Size 6,534 Sqft
Acres 0.15
Lot Dimensions 53x120
Property Description
Charming 3 bed/ 2 bath brick home in centrally located Parkwood Commons. 9 ft ceilings, luxury vinyl plank flooring and new carpet. Kitchen features solid maple 42 wood cabinets, recessed lighting and stainless steel appliances. Master bed has hop up ceiling and windows overlooking the backyard. Master bath has taller vanity cabinets, separate shower and garden tub. Tile flooring in all bathrooms. Indoor laundry with washer and dryer, 2 car garage, extended back patio and fully fenced in yard. Home has a sprinkler system.
Location
State FL
County Santa Rosa
Zoning Res Single
Rooms
Dining Room Eat-in Kitchen
Kitchen Not Updated, Kitchen Island, Laminate Counters
Interior
Interior Features Baseboards, Cathedral Ceiling(s), Ceiling Fan(s), High Ceilings, High Speed Internet, Recessed Lighting, Walk-In Closet(s)
Heating Heat Pump, Central
Cooling Heat Pump, Central Air, Ceiling Fan(s)
Flooring Carpet, Simulated Wood
Appliance Electric Water Heater, Dryer, Washer, Built In Microwave, Dishwasher, Refrigerator
Exterior
Exterior Feature Sprinkler
Parking Features 2 Car Garage, Front Entrance, Garage Door Opener
Garage Spaces 2.0
Fence Back Yard, Privacy
Pool None
Utilities Available Cable Available, Underground Utilities
View Y/N No
Roof Type Shingle,Gable,Hip
Total Parking Spaces 2
Garage Yes
Building
Lot Description Interior Lot
Faces North on Chumuckla Hwy, Right on Adams, Subdivision on left. Home is on the right side before the sharp turn.
Story 1
Water Public
Structure Type Frame
New Construction No
Others
Tax ID 041N29305400A000120
Security Features Smoke Detector(s)
Read Less



