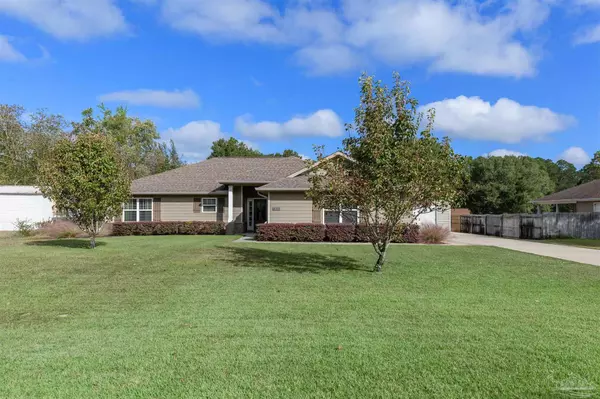Bought with Shannon Mills • NAVARRE REAL ESTATE SOURCE
For more information regarding the value of a property, please contact us for a free consultation.
8354 Segura St Navarre, FL 32566
Want to know what your home might be worth? Contact us for a FREE valuation!

Our team is ready to help you sell your home for the highest possible price ASAP
Key Details
Sold Price $416,000
Property Type Single Family Home
Sub Type Single Family Residence
Listing Status Sold
Purchase Type For Sale
Square Footage 1,654 sqft
Price per Sqft $251
Subdivision Navarre 2Nd Addition
MLS Listing ID 654801
Sold Date 12/12/24
Style Ranch
Bedrooms 3
Full Baths 2
HOA Y/N No
Originating Board Pensacola MLS
Year Built 2016
Lot Size 0.460 Acres
Acres 0.46
Lot Dimensions 100 X 200
Property Description
This beautifully designed home combines style, functionality, and convenience. Featuring Hardie board and brick knee wall on the front with vinyl siding on the remaining sides, this property boasts curb appeal and low maintenance. Enjoy outdoor living on the covered back porch overlooking a private, fenced backyard with a cozy fire pit and ample storage options. Key Features Bedrooms/Bathrooms: 3 bedrooms, 2 full baths Garage: Oversized 24x24 side-entry garage, plus a detached 18x36 garage with electricity Square Footage: Spacious open layout with a split-bedroom floor plan Interior Highlights Kitchen: Equipped with granite countertops, under-mount sink, soft close drawers, stainless steel appliances refrigerator, smooth top stove/oven, microwave, dishwasher), and a center island. Flooring: Luxury vinyl wood plank flooring in the foyer, kitchen, dining, living room, and utility room. Tile flooring in both bathrooms, and cozy carpet in bedrooms and hallway. Master Suite: Luxurious tiled walk-in shower and cultured marble vanities in the master bath. Laundry: Dedicated laundry room with washer, dryer, and additional sink in the garage for convenience. Outdoor and Additional Features Outdoor Spaces: Covered back patio with fan and shades for year-round enjoyment Yard: Privacy-fenced backyard with fire pit, lawn pump, and sprinkler system Extra Amenities: Termite bond, yard building for extra storage, oil-rubbed bronze plumbing fixtures, and gutters Location Close to schools, shopping, and parks, this home offers the perfect blend of suburban peace with easy access to city co
Location
State FL
County Santa Rosa
Zoning County,Res Single
Rooms
Other Rooms Yard Building
Dining Room Kitchen/Dining Combo
Kitchen Not Updated, Granite Counters, Kitchen Island, Pantry
Interior
Interior Features Ceiling Fan(s), High Ceilings, Recessed Lighting, Walk-In Closet(s)
Heating Central
Cooling Central Air, Ceiling Fan(s)
Flooring Tile, Carpet
Fireplace true
Appliance Electric Water Heater, Dryer, Washer, Built In Microwave, Dishwasher, Refrigerator, Self Cleaning Oven
Exterior
Exterior Feature Fire Pit, Irrigation Well, Lawn Pump, Sprinkler, Rain Gutters
Parking Features 2 Car Garage, Detached, Oversized, Side Entrance, Garage Door Opener
Garage Spaces 2.0
Fence Back Yard, Chain Link, Privacy
Pool None
Utilities Available Cable Available
View Y/N No
Roof Type Shingle
Total Parking Spaces 10
Garage Yes
Building
Faces HWY 87 TURN WEST ON SEGURA (BY TRACTOR SUPPY) HOME 0.3 ON RIGHT
Story 1
Water Public
Structure Type Brick,Frame,ICFs (Insulated Concrete Forms)
New Construction No
Others
HOA Fee Include None
Tax ID 172S262750016000210
Security Features Smoke Detector(s)
Read Less



