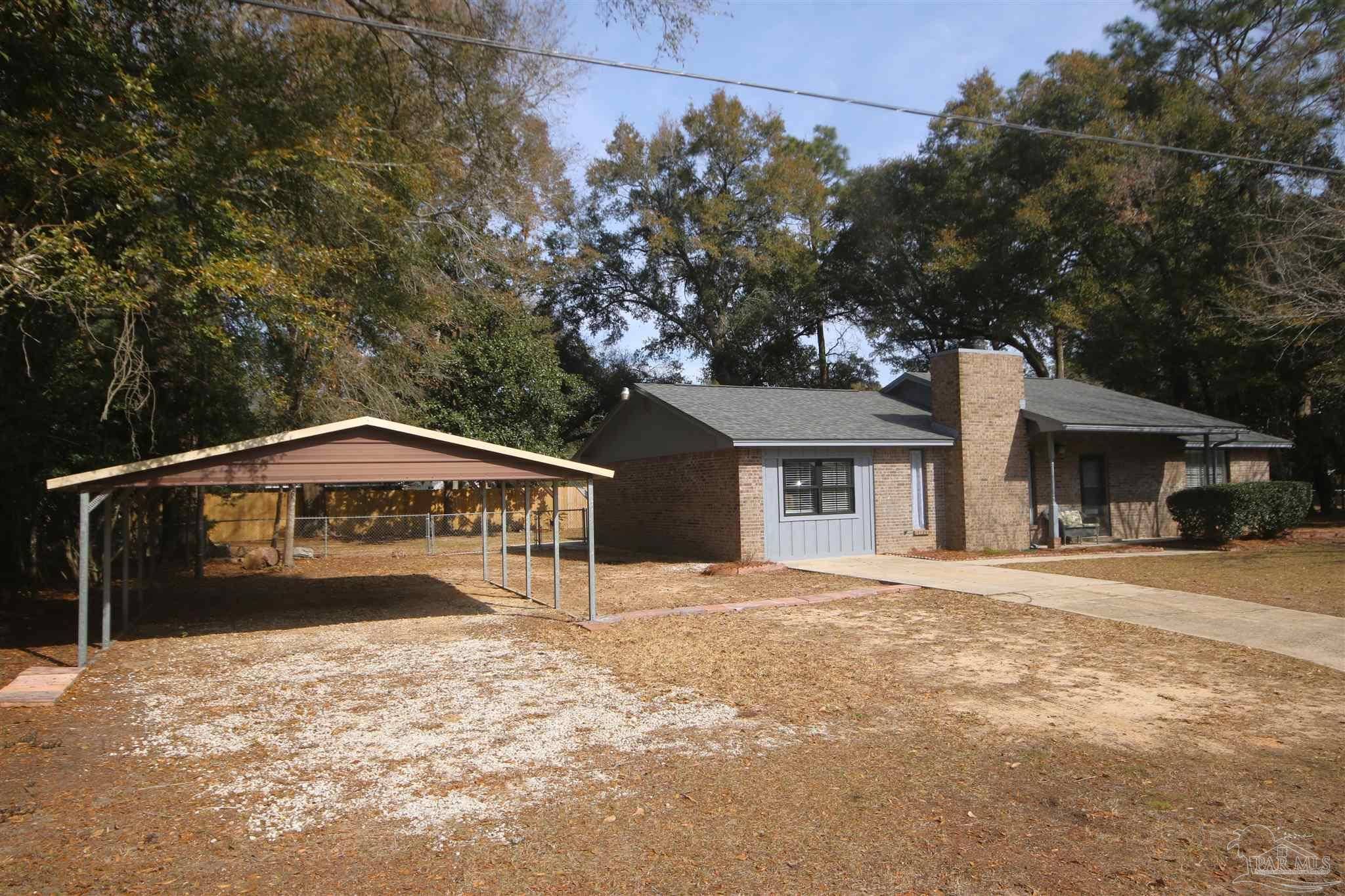Bought with Richard Lafrance • RE/MAX America's Top Realty
For more information regarding the value of a property, please contact us for a free consultation.
6472 Charleston Ct Milton, FL 32570
Want to know what your home might be worth? Contact us for a FREE valuation!

Our team is ready to help you sell your home for the highest possible price ASAP
Key Details
Sold Price $261,900
Property Type Single Family Home
Sub Type Single Family Residence
Listing Status Sold
Purchase Type For Sale
Square Footage 1,848 sqft
Price per Sqft $141
Subdivision Kennington
MLS Listing ID 658142
Sold Date 02/28/25
Style Traditional
Bedrooms 3
Full Baths 2
HOA Y/N No
Originating Board Pensacola MLS
Year Built 1983
Lot Size 0.332 Acres
Acres 0.332
Lot Dimensions 134x 111 x 134 x 110
Property Sub-Type Single Family Residence
Property Description
Absolutely ADORABLE HOME w/ UPDATES galore! In 2024 ~ NEW ROOF – WATER HEATER – GRANITE in KITCHEN – STAINLESS STEEL SINK w/ MOEN FAUCET – LUXURY VINYL FLOORING (master bedroom, dining rm, kitchen, laundry, hallway & FL room) – NEW VANITY in MASTER BATH – ALL INTERIOR WALLS & TRIM FRESHLY PAINTED – ALL EXTERIOR WOOD FRESHLY PAINTED including STORAGE SHED – NEW PRIVACY FENCE. Upgrades in 2025 – NEW UPGRADED LIGHT FIXTURES – CEILING FANS – STORM DOOR, & PAVER WALKWAY to carport. In 2023, REPLACED SEPTIC DRAIN FILL LINES. This lovely home boasts great room & FL room living for entertaining guests. The kitchen/ dining room is open to the great room & FL room for a nice open feel! You will love relaxing by the wood-burning fireplace in the great room flanked by tall windows & lots of natural light. Crown molding starts in the foyer & continues into the great room & kitchen/ dining area. The dining area is a generous size & will accommodate your large dining table. The kitchen boasts beautiful, refinished cabinetry, Granite, a breakfast bar, stainless-steel appliances, Moen faucet & double S/S sink w/ a window above. Enter the FL room from the kitchen through sliding glass doors…Great for the kiddos when entertaining! The primary bedroom has crown molding & a large closet w/ an easy glide closet system. The bathroom boasts a comfort height vanity w/ Granite & a tub/ shower combo. The laundry room is complete w/ upper cabinetry storage. On the opposite side of the home, you have 2 bedrooms that share a generous size bath. This bath features a 7' vanity w/ 2 sinks, framed mirror, elongated toilet w/ cabinetry above & a tiled tub/ shower. Both bedrooms have walk-in closets & ceiling fans w/ lights. Step outside to find a 13 x 15 open patio ~ a 17.7 x 20.10 detached carport ~ a 12.4 x 16.4 storage shed w/ electricity & a fenced backyard with a 10' double drive gate. All neutral paint & flooring. MOVE-IN READY! Just minutes to the new Publix & conveniently located to schools!
Location
State FL
County Santa Rosa
Zoning Res Single
Rooms
Other Rooms Workshop/Storage, Workshop
Dining Room Breakfast Bar, Kitchen/Dining Combo
Kitchen Updated, Granite Counters
Interior
Interior Features Baseboards, Ceiling Fan(s), Chair Rail, Crown Molding, High Speed Internet, Walk-In Closet(s), Sun Room
Heating Central, Fireplace(s)
Cooling Central Air, Ceiling Fan(s)
Flooring Tile
Fireplace true
Appliance Electric Water Heater, Built In Microwave, Dishwasher, Disposal
Exterior
Exterior Feature Rain Gutters
Parking Features 2 Car Carport, Front Entrance, Converted Garage
Carport Spaces 2
Fence Back Yard, Chain Link, Privacy
Pool None
Utilities Available Cable Available
View Y/N No
Roof Type Shingle,Gable,Hip
Total Parking Spaces 4
Garage No
Building
Lot Description Interior Lot
Faces North on Stewart St. ( Hwy. 87), right on Kennington Cir. , first left on Charleston Cir. At stop sign, home is straightahead.
Story 1
Water Public
Structure Type Brick,Frame
New Construction No
Others
HOA Fee Include None
Tax ID 212N282060001000280
Security Features Smoke Detector(s)
Read Less



