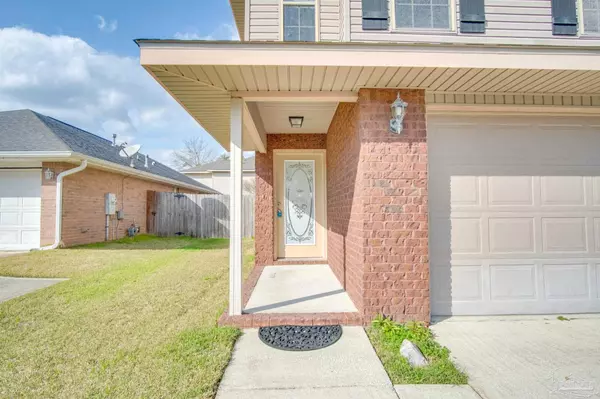Bought with Lynn Peters • Levin Rinke Realty
For more information regarding the value of a property, please contact us for a free consultation.
1292 Wetherby Rd Pensacola, FL 32534
Want to know what your home might be worth? Contact us for a FREE valuation!

Our team is ready to help you sell your home for the highest possible price ASAP
Key Details
Sold Price $300,000
Property Type Single Family Home
Sub Type Single Family Residence
Listing Status Sold
Purchase Type For Sale
Square Footage 1,982 sqft
Price per Sqft $151
Subdivision Wetherby Cove
MLS Listing ID 660635
Sold Date 09/08/25
Style Contemporary
Bedrooms 4
Full Baths 2
Half Baths 1
HOA Y/N No
Year Built 2009
Lot Size 5,227 Sqft
Acres 0.12
Property Sub-Type Single Family Residence
Source Pensacola MLS
Property Description
Beautiful freshly remodeled 2 story home located in the Wetherby Cove subdivision off 9-mile Rd. This 4 bedroom 2.5 bathroom home boasts over 1900 sqft of living space. The house was just updated with a NEW ROOF a fresh paintjob and new LVP flooring throughout. The house features a large living room with a tiled decorative fireplace as a focal point opens up to the eat-in kitchen. The kitchen has beautiful cherry colored cabinets and stainless appliances ( electric stove, built-in microwave, dishwasher, and side-by-side fridge). There is also a half bathroom downstairs for guests. All the bedrooms are upstairs along with the laundry with washer and dryer hookups. The bedrooms are all nice sized with LVP and the primary bedroom has a private ensuite with double vanity, garden tub/shower combo, and a large walk-in closet. Nice open patio off the back door with a fenced back yard.
Location
State FL
County Escambia - Fl
Zoning Res Single
Rooms
Dining Room Eat-in Kitchen
Kitchen Not Updated
Interior
Interior Features Ceiling Fan(s)
Heating Central, Fireplace(s)
Cooling Central Air, Ceiling Fan(s)
Flooring Tile, Carpet
Fireplace true
Appliance Electric Water Heater
Exterior
Parking Features 2 Car Garage
Garage Spaces 2.0
Fence Back Yard
Pool None
View Y/N No
Roof Type Composition
Total Parking Spaces 2
Garage Yes
Building
Lot Description Interior Lot
Faces From Hwy 29 and Nine Mile Rd, go West on Nine Mile Road to Bowman Ave Turn left onto Bowman Ave, Right on Wetherby. House is on the left
Story 2
Water Public
Structure Type Frame
New Construction No
Others
Tax ID 101S301000000460
Security Features Smoke Detector(s)
Read Less
GET MORE INFORMATION




