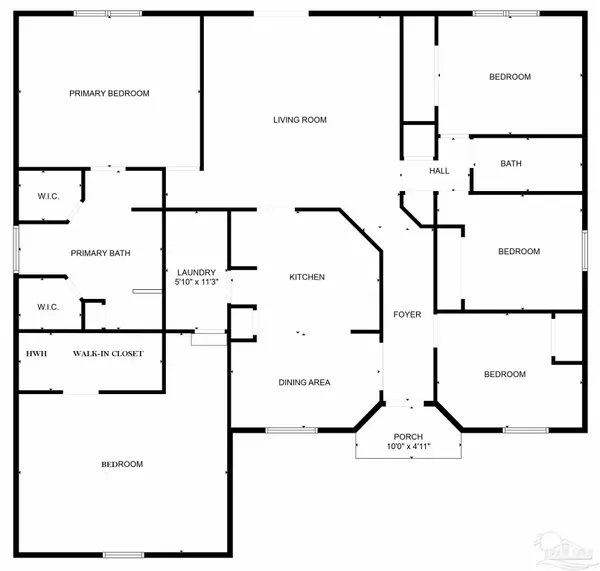Bought with Outside Area Selling Agent • PAR Outside Area Listing Office
For more information regarding the value of a property, please contact us for a free consultation.
4642 Hamilton Bridge Rd Milton, FL 32571
Want to know what your home might be worth? Contact us for a FREE valuation!

Our team is ready to help you sell your home for the highest possible price ASAP
Key Details
Sold Price $280,000
Property Type Single Family Home
Sub Type Single Family Residence
Listing Status Sold
Purchase Type For Sale
Square Footage 2,498 sqft
Price per Sqft $112
MLS Listing ID 658918
Sold Date 09/12/25
Style Contemporary,Traditional
Bedrooms 5
Full Baths 2
HOA Y/N No
Year Built 2004
Lot Size 0.300 Acres
Acres 0.3
Property Sub-Type Single Family Residence
Source Pensacola MLS
Property Description
Spacious 5-Bedroom Brick Home in the Desirable PACE High School District. Discover this beautifully maintained 5-bedroom, 2-bathroom brick home, offering 2,498 sqft of living space with a split floor plan for added privacy. The carpeted bedrooms provide comfort, while the living areas feature a mix of wood-look vinyl and tile flooring. The primary suite boasts two walk-in closets, a double vanity, a garden tub, and a separate shower. The converted garage adds a spacious 5th bedroom with a large walk-in closet, expanding the home by 462 sqft of temperature-controlled living space. Additional upgrades include: New roof (2018), UV filtration system for the AC unit (2023), updated water heater (2021), an indoor laundry room and all additional bedrooms have been freshly repainted. Sitting on a .30-acre lot, this home offers plenty of shaded, outdoor space to relax and entertain. This is an As/Is sale with motivated Sellers. Don't miss this incredible opportunity—schedule your showing today!
Location
State FL
County Santa Rosa
Zoning Res Single
Rooms
Dining Room Eat-in Kitchen, Kitchen/Dining Combo
Kitchen Not Updated, Kitchen Island, Pantry
Interior
Interior Features Storage, Baseboards, Cathedral Ceiling(s), Ceiling Fan(s), Plant Ledges, Track Lighting
Heating Central
Cooling Central Air, Ceiling Fan(s)
Flooring Tile, Carpet, Simulated Wood
Appliance Electric Water Heater, Dishwasher, Refrigerator
Exterior
Parking Features Circular Driveway, Driveway
Fence Partial
Pool None
View Y/N No
Roof Type Shingle,Hip
Garage No
Building
Lot Description Interior Lot
Faces From Hwy 90, Turn North onto East Spencerfield Rd. Turn Right on to Hamilton Bridge Rd. Home will be on your left.
Story 1
Water Public
Structure Type Frame
New Construction No
Others
Tax ID 021N290000005130000
Special Listing Condition As Is
Read Less
GET MORE INFORMATION




